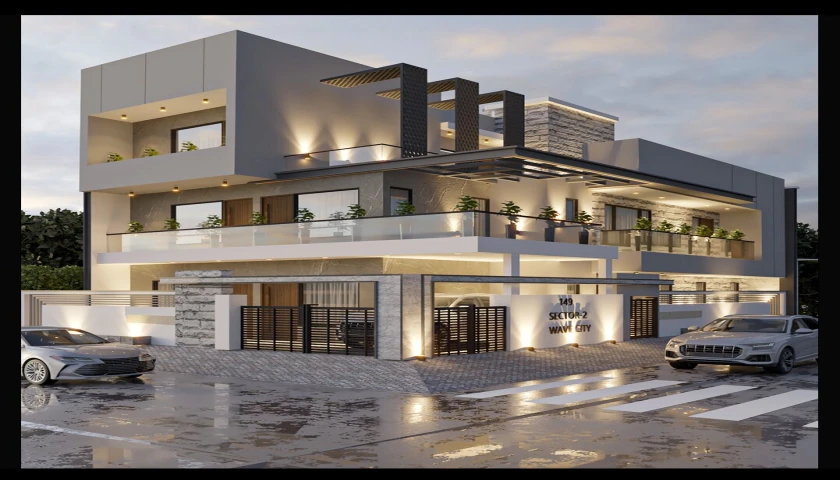A home must reflect the way life is lived. Every space should suit your daily habits and comfort. An architect plays a major role in this process. They design based on the details you give. So, your lifestyle must be clearly shared.
If your needs are not explained, mistakes can happen. Time and money may also get wasted. That is why communication is key. With the right steps, your architect can fully understand you.
Check out these tips to help your best architect in Suncity understand your lifestyle needs:
Share Your Daily Routine in Detail
Your daily routine must be clearly explained to your architect. The way your day is spent should be described. Details like wake-up time and sleep time are important. Meal times and rest periods must also be shared.
Each part of your day should be discussed fully. Regular habits must be noted and included in planning. The use of each room must be explained clearly. This helps the layout match your lifestyle better.
Create a Lifestyle Mood Board
A mood board should be made before design starts. It can be filled with photos, colors, and materials. Images of rooms you like can also be added. This helps your architect understand your taste better.
Your ideas will be seen more clearly through visuals. Words alone may not explain your full vision. But pictures can show your style in a clear way.
Discuss Family Size and Activities
The number of people at home must be shared. This helps your architect design the space correctly. Each family member’s needs should also be explained.
Daily activities must be talked about in detail. Cooking, studying, or exercising should be included. Rooms can be planned based on these needs.
Special routines should be mentioned during the talk. Frequent guests or family gatherings must be discussed. Shared and private spaces can then be designed well.
Highlight Any Special Needs or Priorities
Special needs must be shared at the start of planning. These may include health needs or mobility issues. Architects should be told if any changes are needed.
Design choices will be guided by these needs. Extra handrails or wider doors can be added. Lower counters may also be designed for easy use.
Other priorities should also be discussed early. Privacy, storage, or noise control must be shared. Each home is planned around what matters most.
Walk Through Your Current Space Together
Your current home should be shown to your architect. A full walk-through must be planned before design begins. Daily habits can be seen and understood better this way.
Spaces used often will be noticed during the visit. Problems in layout can also be clearly observed. These issues should be pointed out and discussed calmly.
Ideas for changes can be shared while walking around. Designs can then be adjusted based on your lifestyle. A shared visit helps both sides plan more effectively.
Provide a List of Must-Have Features
A clear list of must-have features should be prepared. These features must be shared before the design process begins. It helps the architect understand your main needs first.
Items like a home office must be included early. A gym, guest room, or kids’ area can be listed. These spaces will then be planned with more care.
The list should be written in simple terms. No detail should be left out or forgotten. Clear lists lead to better design choices.
Set Clear Budget and Time Expectations
A clear budget must be shared from the beginning. Your limits should be explained in simple terms. This helps your architect plan with realistic goals. Costly surprises can then be easily avoided.
Timeframes must also be clearly discussed early on. Deadlines should be agreed upon and written down. Delays can be reduced when time is respected.
Design changes are guided by budget and time. Better choices will be made when limits are known.
Be Honest About Your Design Preferences
Your design preferences should be shared from the beginning. Honest feedback must be given at every stage. A clear vision will be formed through open talk.
Likes and dislikes must be explained in simple terms. Color choices, layout styles, and materials should be discussed. Favorite design samples can also be shown for clarity.
Design errors can be avoided with early honesty. Unwanted changes may be prevented before construction begins.
Keep Communication Open at All Times
Regular updates should be shared with your architect. Changes and concerns must be discussed without delay. Plans should be reviewed at each step carefully.
Design drafts must be checked and approved on time. Questions should be asked if anything is not clear. Misunderstandings can be avoided with constant feedback.
Ask for Visuals and 3D Layouts
3D layouts should be requested to the best architect in Ghaziabad before the work begins. These visuals help you see your future home better. Spaces can be explored from different angles and views.
Mistakes in design can be caught before building starts. Changes can be made without wasting money or time. It is easier to decide when things are seen.

_840_x_480.webp)

_840_x_480.webp)
_840_x_480.webp)
_840_x_480.webp)

_840_x_480.webp)