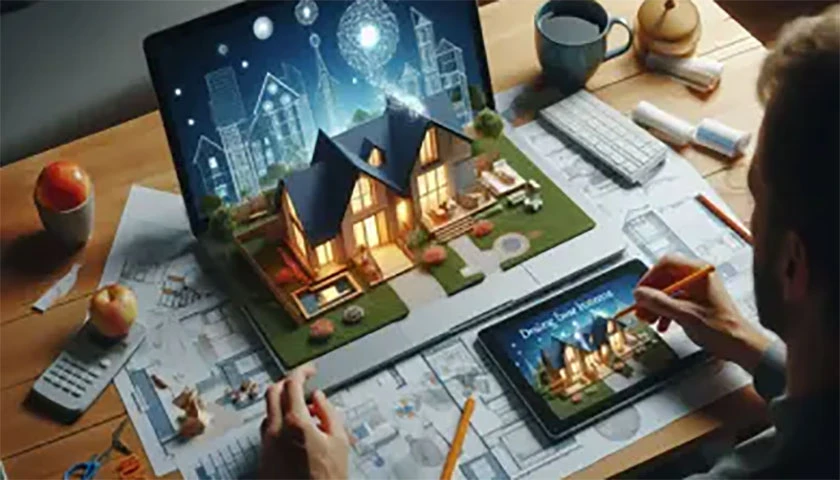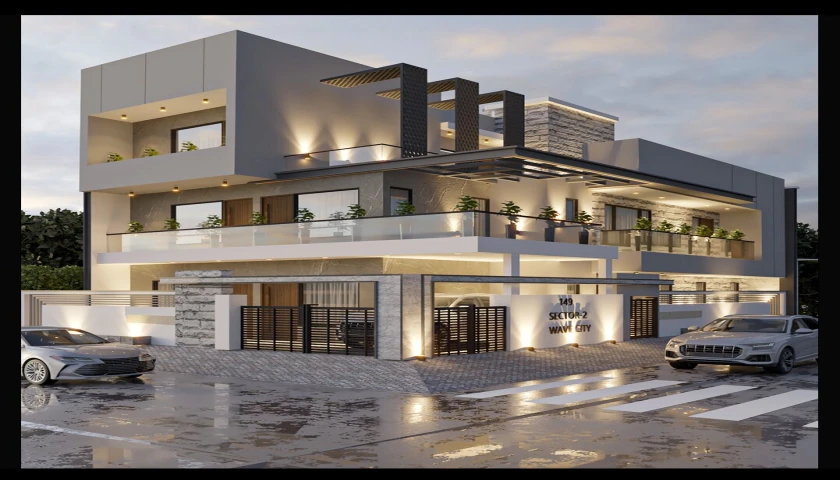Artificial Intelligence (AI) is being used in many industries today. Architecture is one field where AI is bringing big changes. With the help of AI, better homes can now be planned. Faster and smarter designs are being created by AI tools. Less time and effort are now needed by architects.
Designs Will Be Created Faster
Long hours are no longer needed by architects. Early drafts are now being generated by machines. Human effort is reduced by using smart software. Design options are provided in minutes by AI systems. Complex tasks are now handled easily by automation. Time-saving processes are being used in every stage. Fast decisions are being supported by AI suggestions. Better planning is now being done with less delay.
Energy Efficiency Will Be Improved
Room positions are being adjusted for natural light use. Heating and cooling needs are being reduced by design. Smart layouts are being suggested to save more energy. Sunlight and airflow are being studied by AI systems. Power usage is being lowered by smart planning methods. Eco-friendly homes are being created with AI help. Energy costs are being reduced for future homeowners. Green building rules are being followed by design software.
Customized Homes Will Be Easier to Plan
Lifestyle data is being used to shape home designs. Room sizes are being adjusted for family needs. Favorite features are being added through AI suggestions. Changes are being made quickly based on user input. Personal styles are being matched by design software tools. Home functions are being improved with smart design choices. Unique ideas are being supported by AI-driven planning. Perfect layouts are being created for every homeowner.
Errors Will Be Reduced in Blueprints
Every detail is being checked by smart software systems. Wrong measurements are being highlighted before plans are shared. Missing elements are being found by automated scans. Human errors are being lowered with AI help. Accurate layouts are being created through digital checks. Blueprint quality is being improved by constant review. Construction issues are being avoided through error detection. Rework costs are being reduced with better planning.
3D Models Will Be Generated Automatically
House models are being shown from every possible angle. Design changes are being updated in real time. Better visuals are being offered for client understanding. Small details are being added to improve the model. Different lighting effects are being applied by the software. Walkthroughs are being created to explore the space easily. Building plans are being turned into models quickly. Clear views are being given before work begins.
Cost Estimates Will Be Given Instantly
Material prices are being checked from updated databases. Labor charges are being added to the final amount. Budget plans are being created based on real data. Sudden cost changes are being tracked by smart systems. Extra expenses are being flagged before work begins. Cost-saving ideas are being suggested by the software. Full estimates are being given within a few minutes. Financial planning is being improved with fast results.
Sustainable Materials Will Be Recommended
Green products are being chosen to reduce harm to nature. Building impact is being lowered through better material use. Recycled items are being added in modern home designs. Local resources are being selected to cut transport needs. Durable options are being listed by smart software systems. Energy use is being reduced by smart material choices. Environmental rules are being followed with AI help. Healthier homes are being built with safer materials.
Space Use Will Be Optimized Smartly
Room layouts are being planned to save more space. Empty corners are being turned into useful spots. Furniture placement is being suggested for better flow. Storage options are being added in smart locations. Small spaces are being designed for greater comfort. Floor plans are being adjusted to increase functionality. Wasted space is being removed through smart design ideas. Compact homes are being made more practical by AI. Better use is being made of every square foot.
Client Feedback Will Be Used Better
Design changes are being made based on their input. Personal likes are being understood by software systems. Quick updates are being offered after each suggestion. Feedback patterns are being studied to improve designs. Final plans are being shaped by client choices. More satisfaction is being ensured through active response. Better results are being delivered with constant feedback use. Communication gaps are being reduced by AI support. Client needs are being met with improved accuracy.
Construction Risks Will Be Predicted Early
Safety issues are being flagged by smart monitoring tools. Weak points are being found in the design stage. Delays are being predicted to avoid project slowdowns. Budget risks are being calculated by automated systems. Solutions are being suggested to reduce construction dangers. Accidents are being prevented with better planning processes. Quality checks are being done regularly by AI software. Risks are being managed to protect workers and owners. Safer buildings are being created through early risk detection.
About Raghava Group
We are a one of the best residential interior designers in Ghaziabad. We are also recognized as a leading architectural service provider in Wave City. Contact us to know more.

_840_x_480.webp)

_840_x_480.webp)
_840_x_480.webp)
_840_x_480.webp)

_840_x_480.webp)